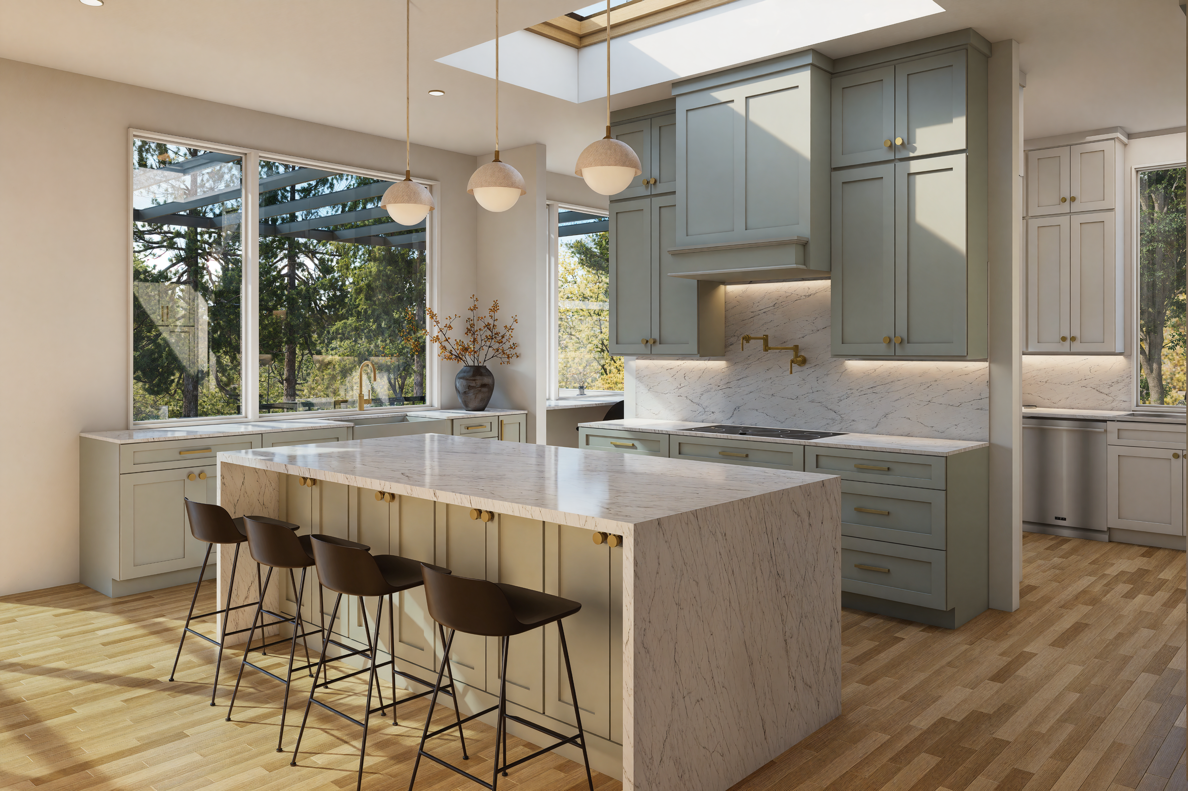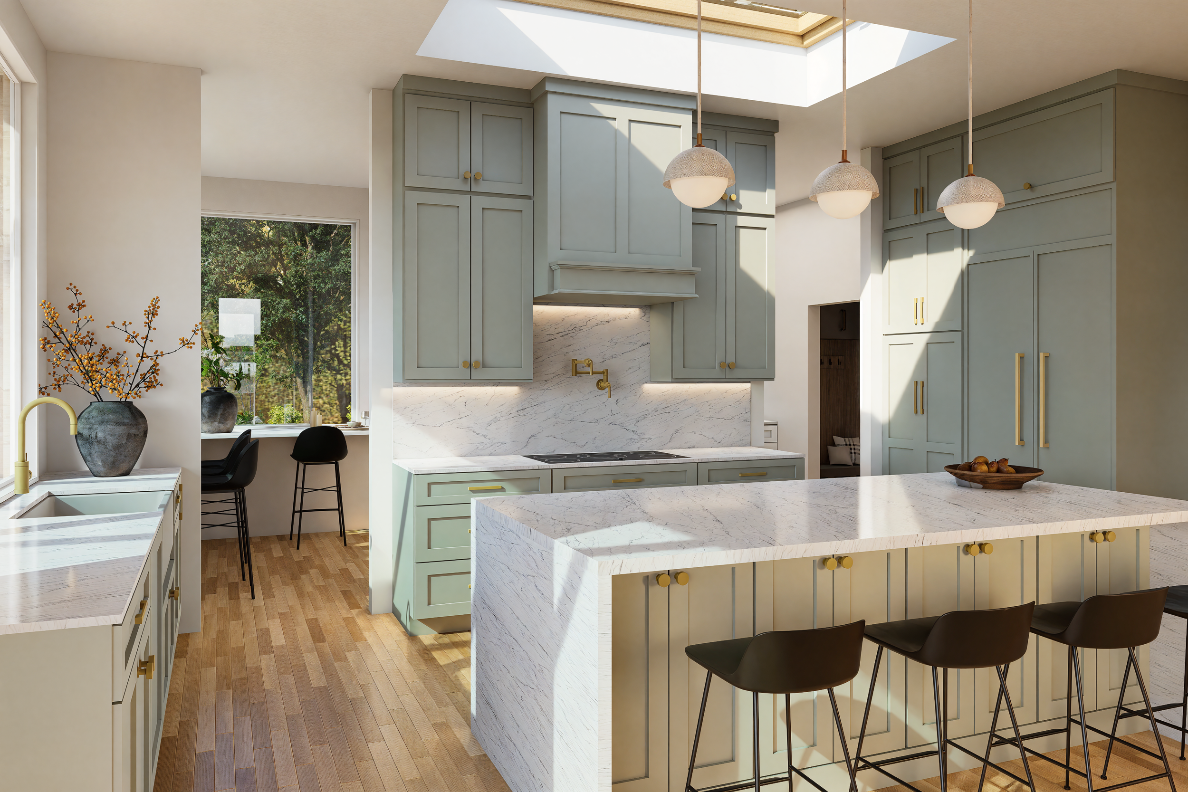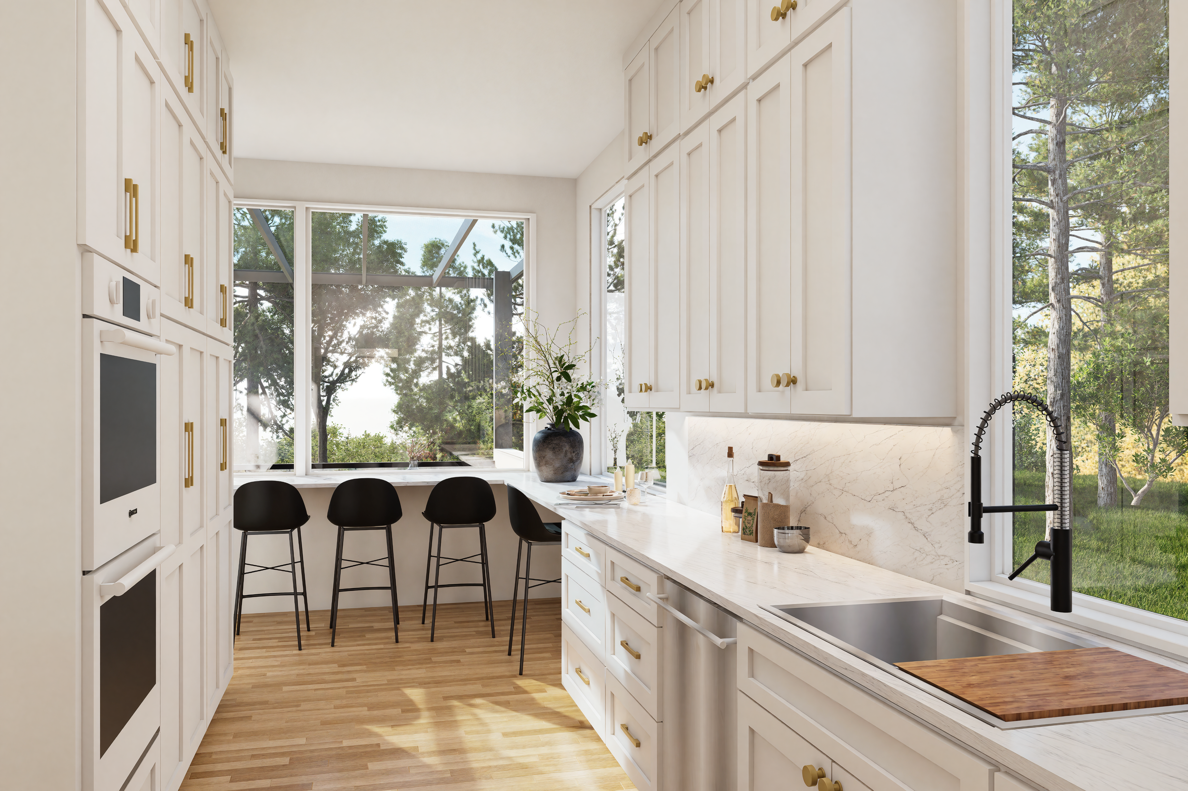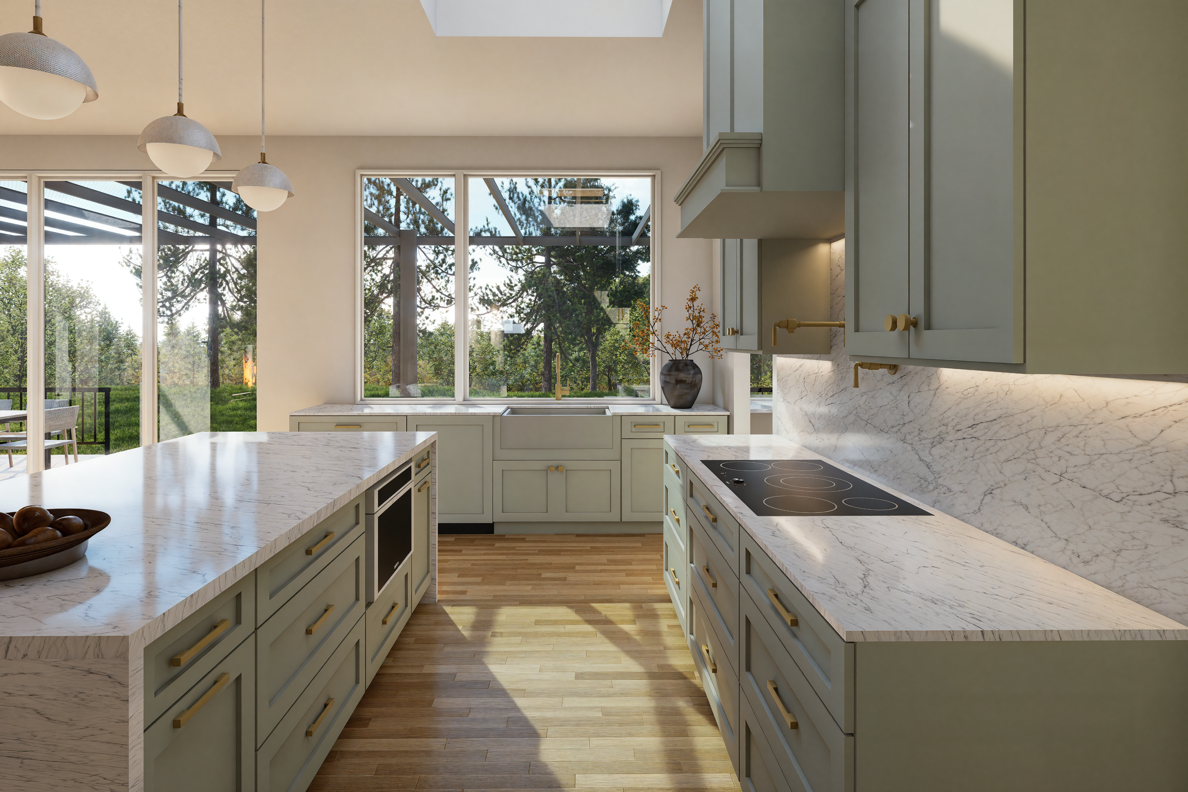
Modern Sunroom
Westford, MA
The Clients Goal:
This family was in urgent need of more space. Their kitchen, living, and dining areas were all original to the home and no longer supported the way they lived day to day. The layout felt cramped, disconnected, and outdated. To make matters more difficult, these core spaces were located at the back of the house on the north side of the property, where little sunlight reached throughout the day. The family needed a layout that not only added square footage but also brought in natural light and allowed them to gather, cook, and entertain comfortably.
Our Solution:
Our solution involved a substantial addition to the north side of the home that redefined the way the family uses their space. The existing kitchen, dining, and living rooms were reconfigured to become a formal entry foyer, a mudroom, and a dedicated dining room, solving long-standing circulation and storage challenges. The new addition now houses an open concept kitchen and living area filled with natural light, thanks to expansive windows and intentional orientation. A butler’s pantry connects directly to the kitchen and cleverly doubles as a cozy breakfast nook. These interior spaces flow out to a new covered deck that functions as a true extension of the living area, with zones for lounging, outdoor dining, and a built-in hot tub for year-round use. The result is a warm, flexible, and sun-filled home that finally meets the daily needs of a busy family.





