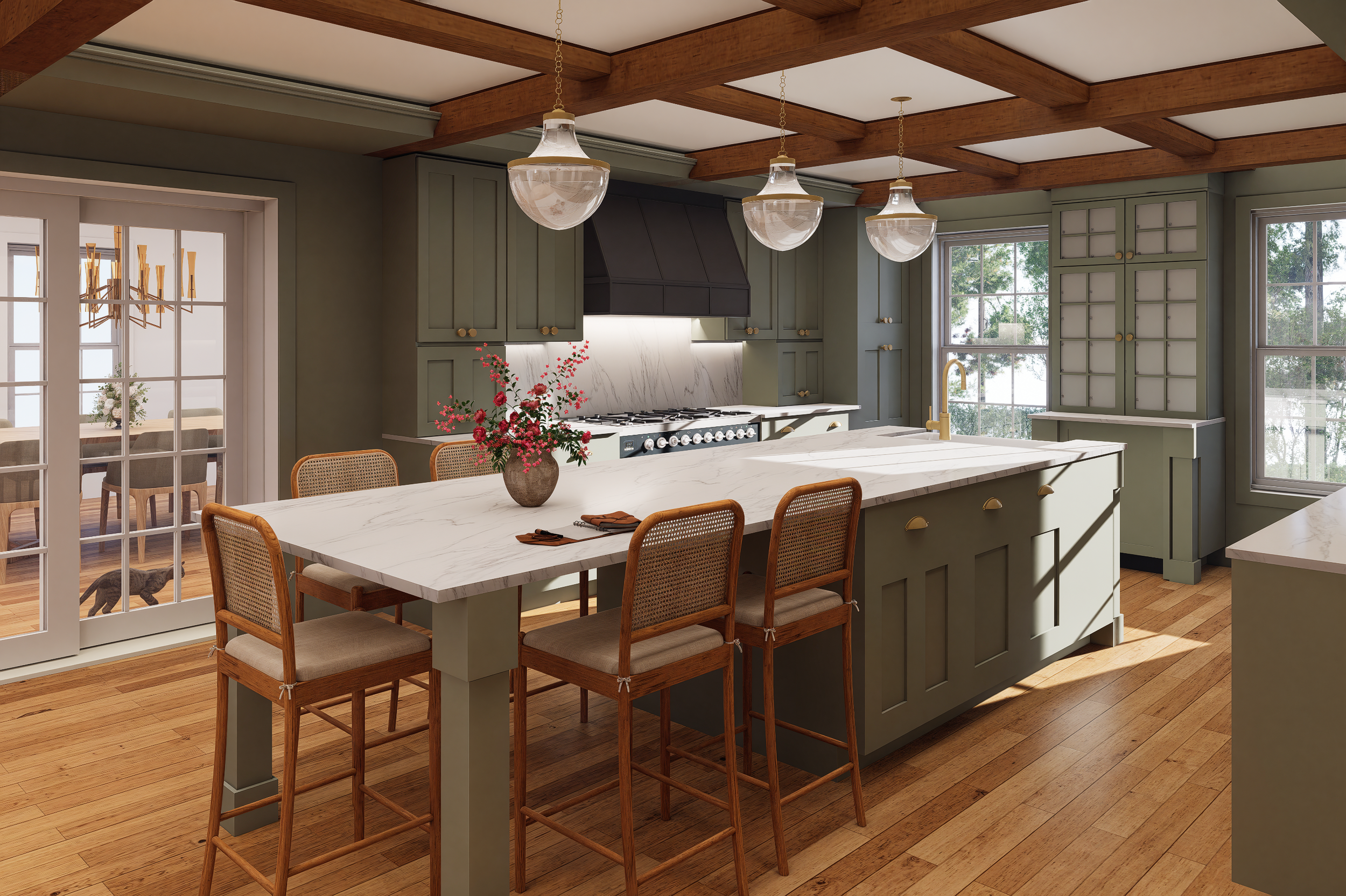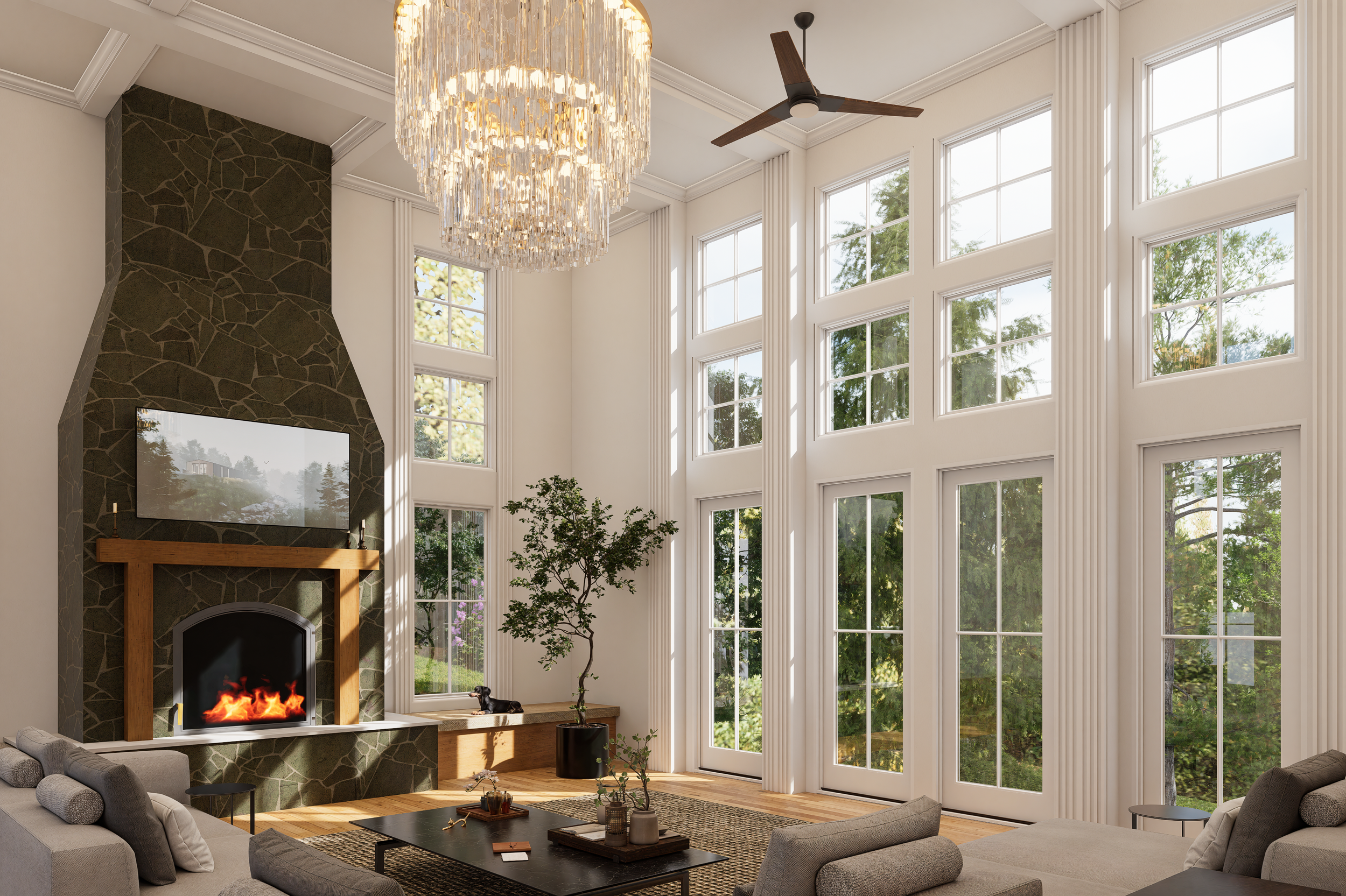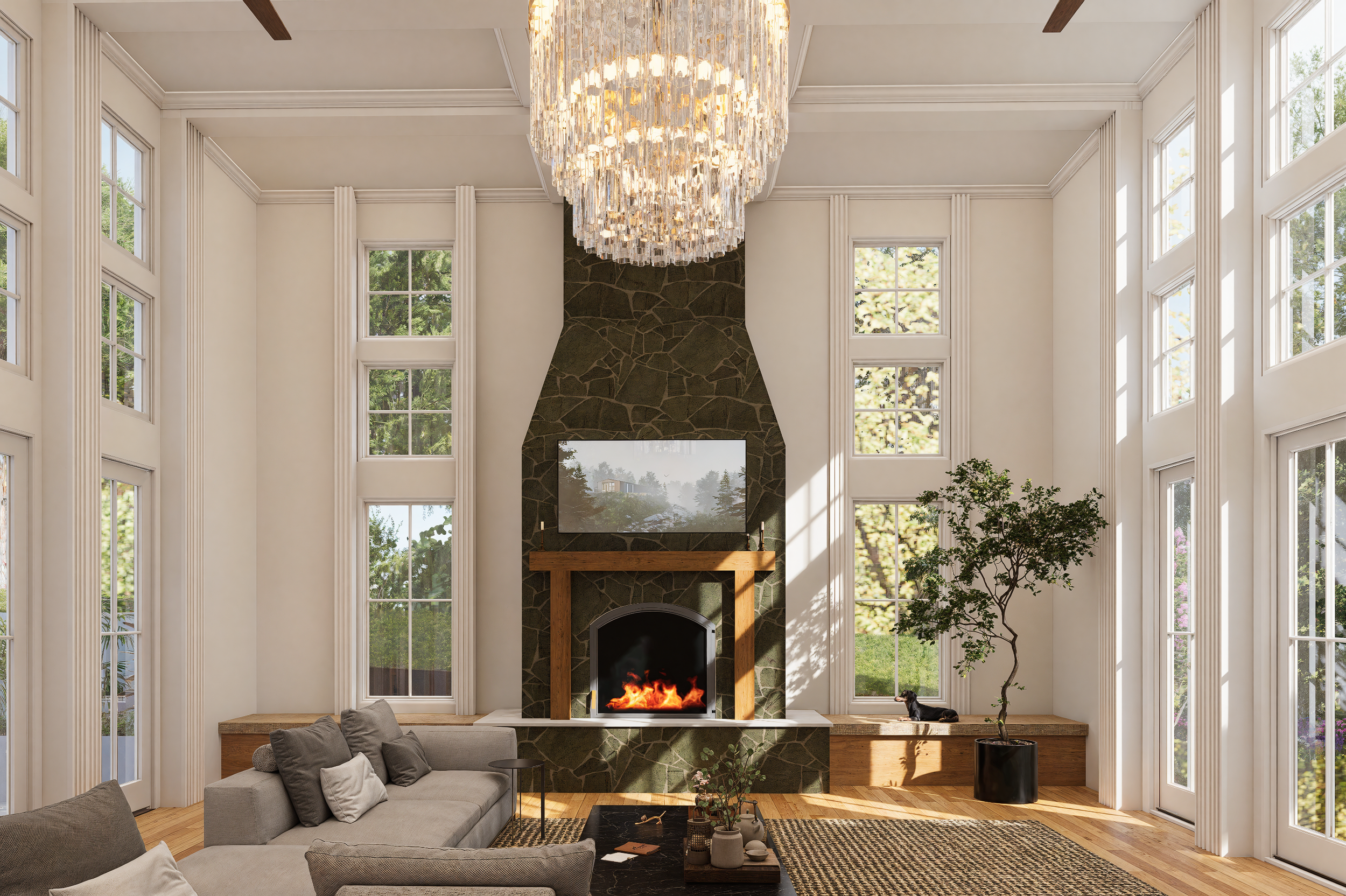
Epsom 3000+ sq ft Addition
Epsom, NH
The Clients Goal:
The clients came to us with a traditional New England colonial home that no longer fit the scale or needs of their growing family. They loved the historic charm of Georgian architecture and wanted their home to better reflect that refined symmetry and timeless character. At the same time, they needed significantly more space for modern living — a proper primary bedroom suite, generous entertaining areas for frequent large gatherings, and a dedicated library to house their impressive and ever-growing book collection. The challenge was to expand the home substantially without losing the architectural integrity they admired, and to unify old and new in a way that felt intentional and cohesive
Our Solution:
We designed a large-scale addition that transforms the original home while embracing the principles of Georgian architecture. The front elevation was re-centered and extended to create a more balanced and formal presence. The new entry is framed by a front porch with ornate columns and a prominent gable overhead, establishing a clear focal point and enhancing the home's sense of symmetry. On one side of the entry, a new wing includes a two-story library with custom shelving and a quiet upper-level reading loft. On the other side, we introduced a spacious kitchen and dining area on the first floor with a new primary bedroom suite above. A rear addition houses a dramatic double-height family room filled with natural light and anchored by a central fireplace. Traditional materials, window proportions, and classical detailing bring together the expanded footprint into one cohesive and elegant whole.





