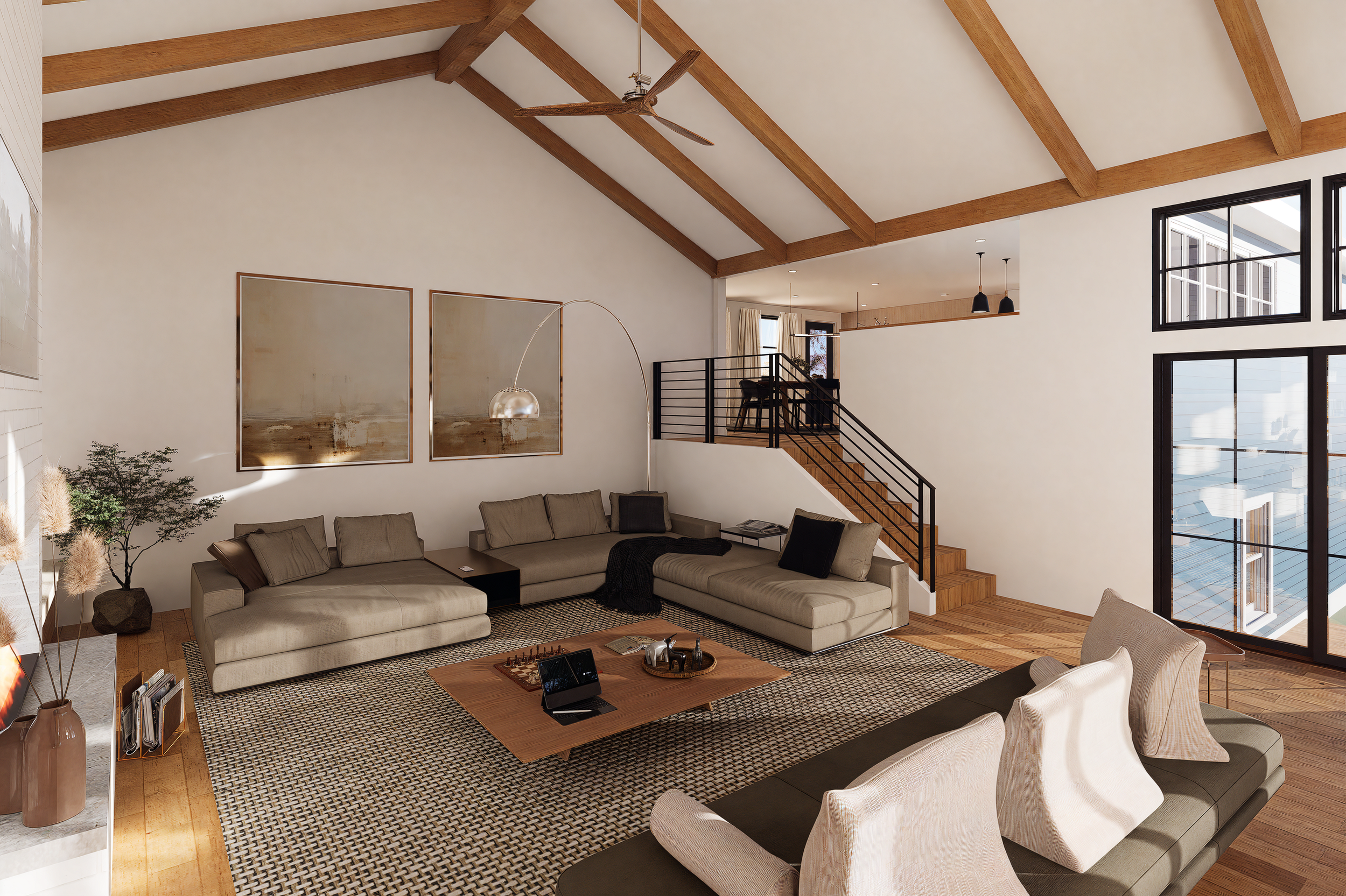
Modern Living Room
Bedford, NH
The Clients Goal:
This growing family needed more space to support their daily life and long-term plans. Their home lacked a dedicated primary bedroom suite, an updated kitchen, and a large, open living area for gathering and relaxing. Most importantly, they wanted a living space that felt expansive and full of light. Their top priority was to create the tallest living room possible within the constraints of their property. Achieving this while maintaining a cohesive flow with the existing home was a key challenge.
Our Solution:
Our design focused on maximizing ceiling height while seamlessly integrating the new spaces with the original structure. We took advantage of the natural grade change on the site and created a large, walk-in living space that sits a few feet below the existing finished floor. This simple move allowed us to achieve nearly 16-foot ceilings without altering the existing roof height, giving the room a sense of volume and openness that was central to the client's vision. The living area is anchored by a large fireplace and framed by a full wall of windows that flood the space with natural light and offer sweeping views of the property. The addition also includes a new open kitchen and dining area, along with a private primary suite, creating a balanced and functional layout tailored to the family's needs





