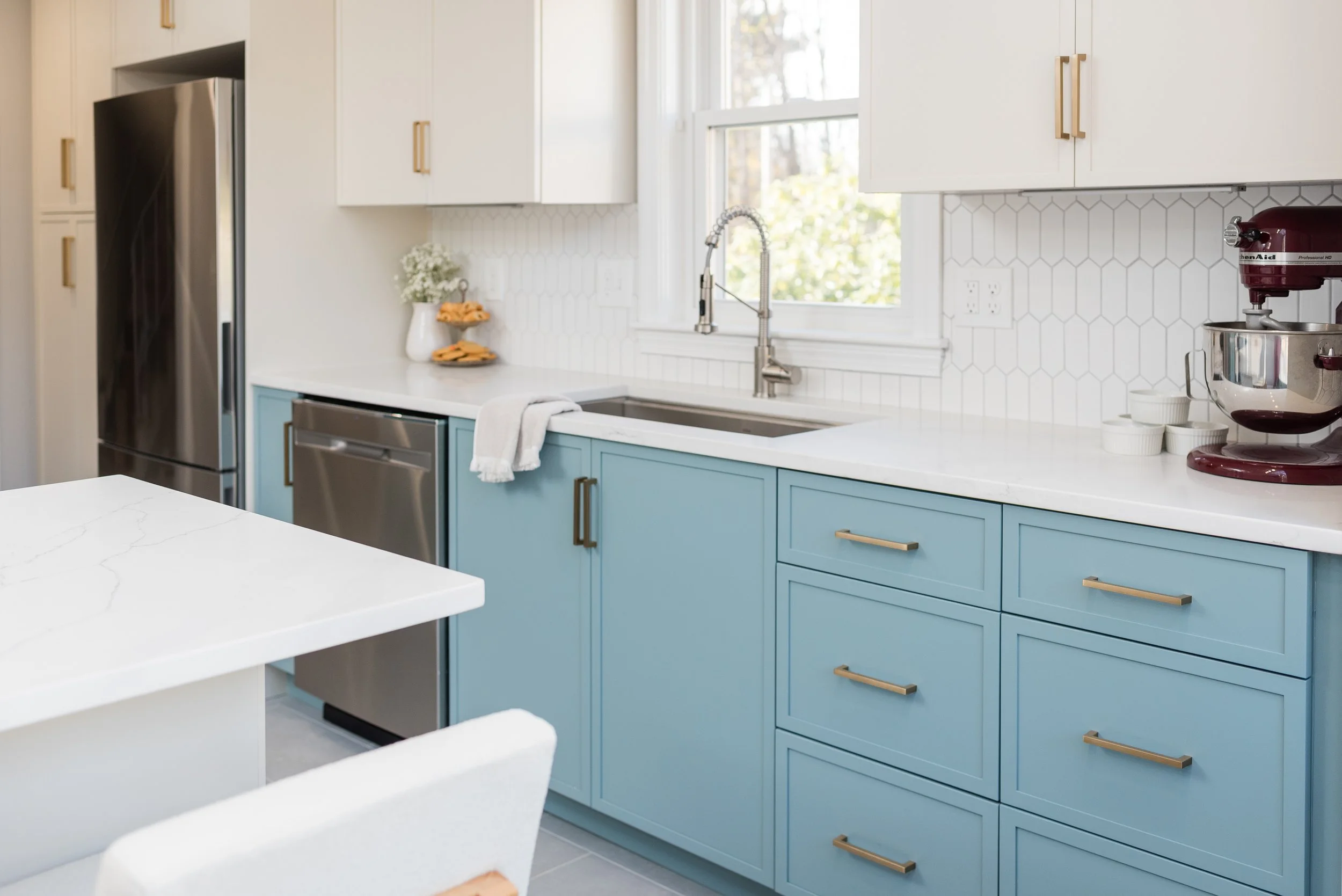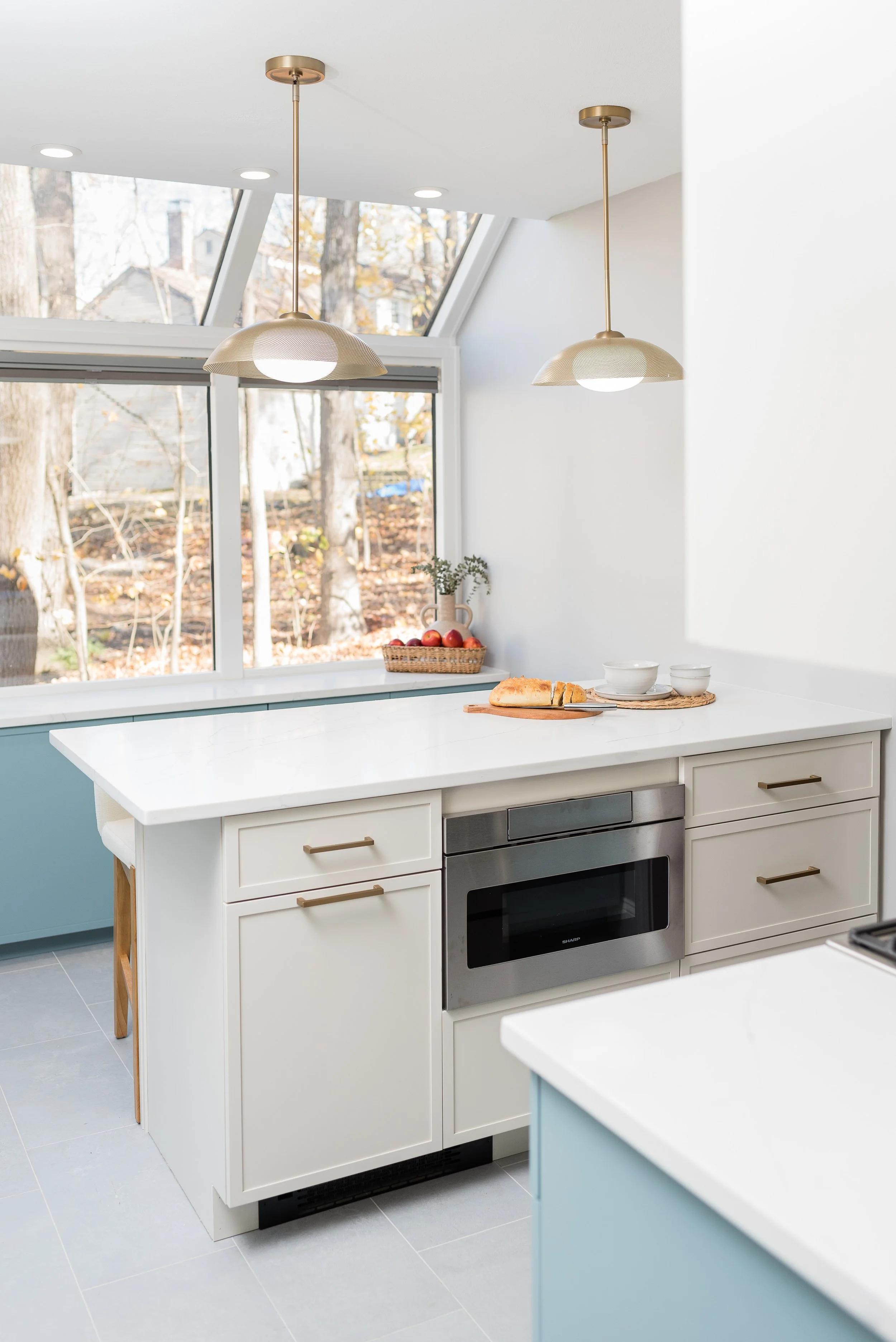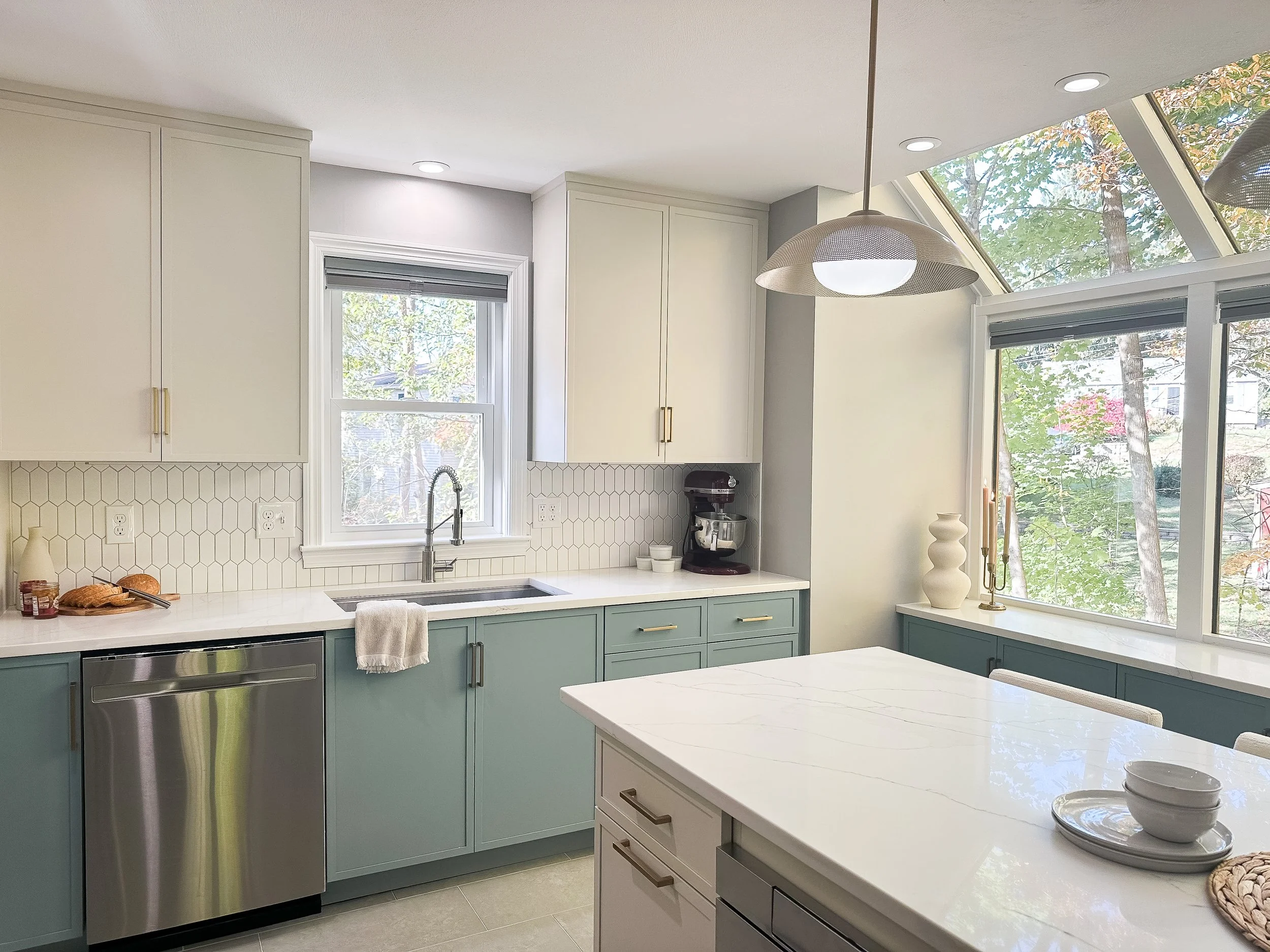
Solarium Kitchen
Derry, NH
The Clients Goal:
The client came to us with a kitchen that was barely holding together. The original cabinetry was deteriorating, storage was limited, and the overall layout made daily use frustrating. The dining table, positioned in the middle of the room, disrupted circulation and left little usable counter space. As someone who loves to bake, the client needed a kitchen that was both functional and enjoyable to work in.
Our Solution:
We focused on reworking the layout to maximize storage, improve flow, and bring new life to the space. One key move was to utilize the existing solarium window by adding a countertop along the window wall with lower cabinets below. This created a generous, light-filled workspace and added valuable storage. We replaced the central dining table with a thoughtfully sized island, which now anchors the kitchen and directs circulation more clearly. This single design decision nearly doubled both the storage and usable work surface in the kitchen. The result is a bright, efficient space that fully supports the client’s passion for baking while improving the daily rhythm of the home.





