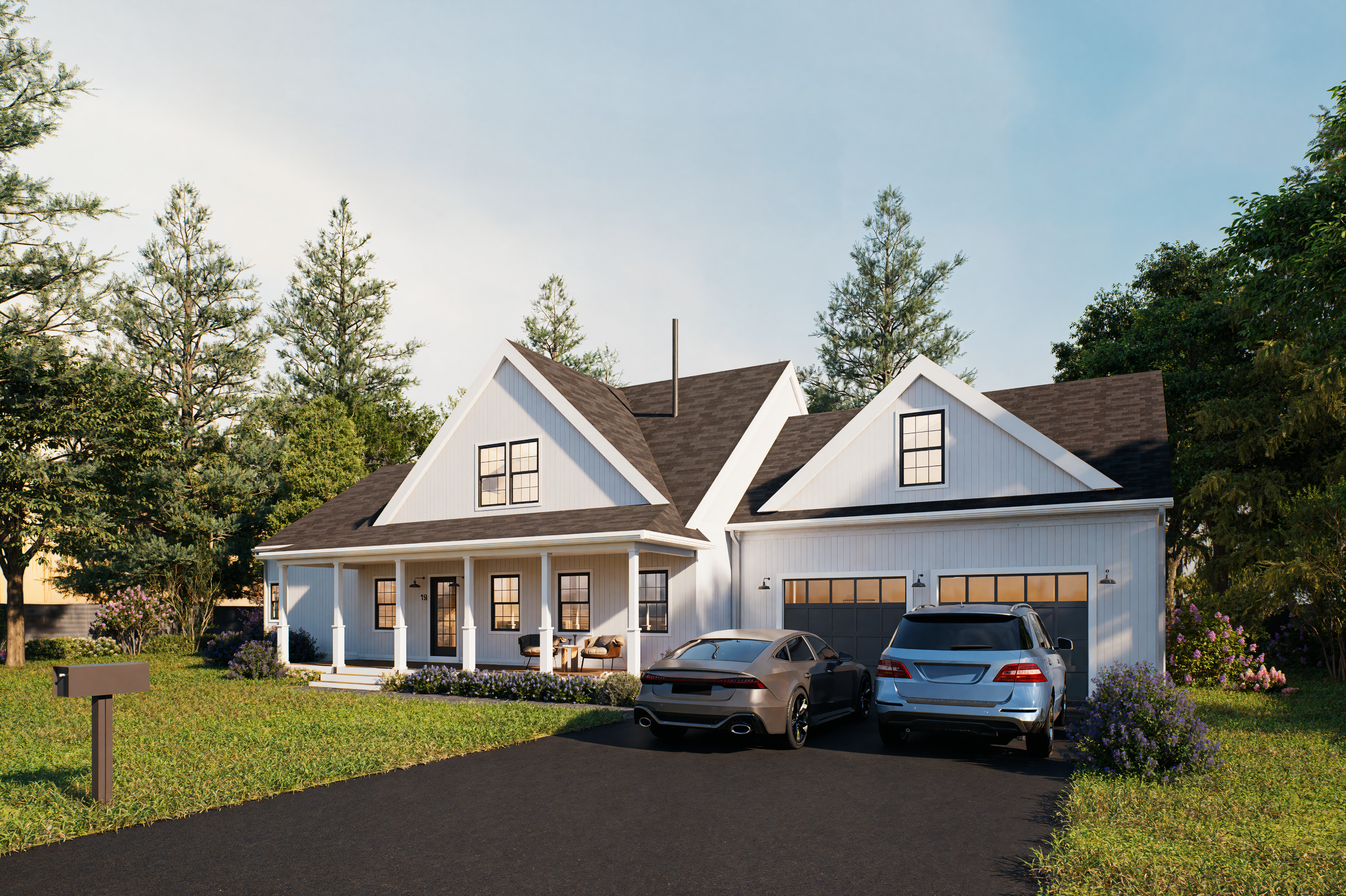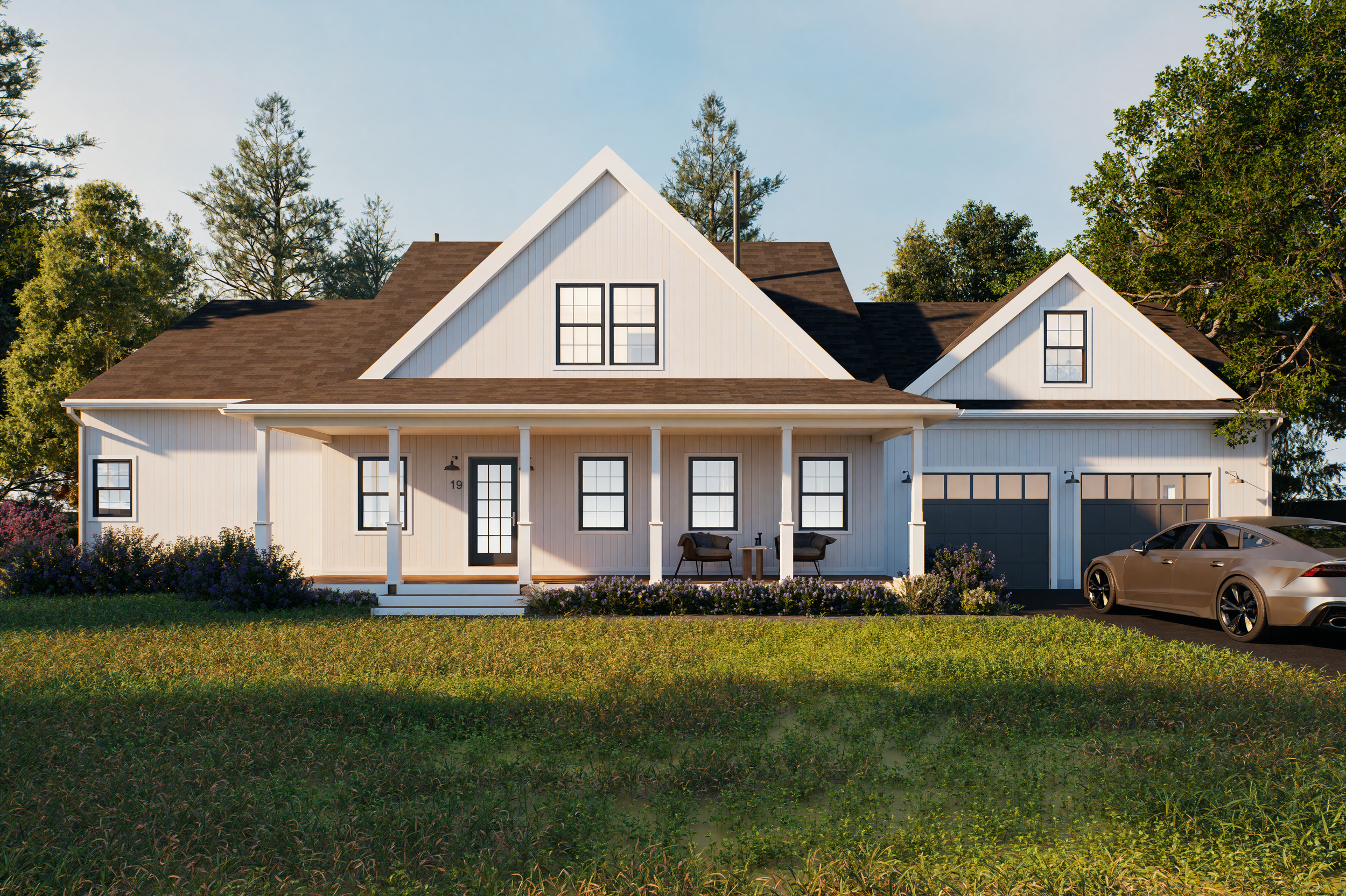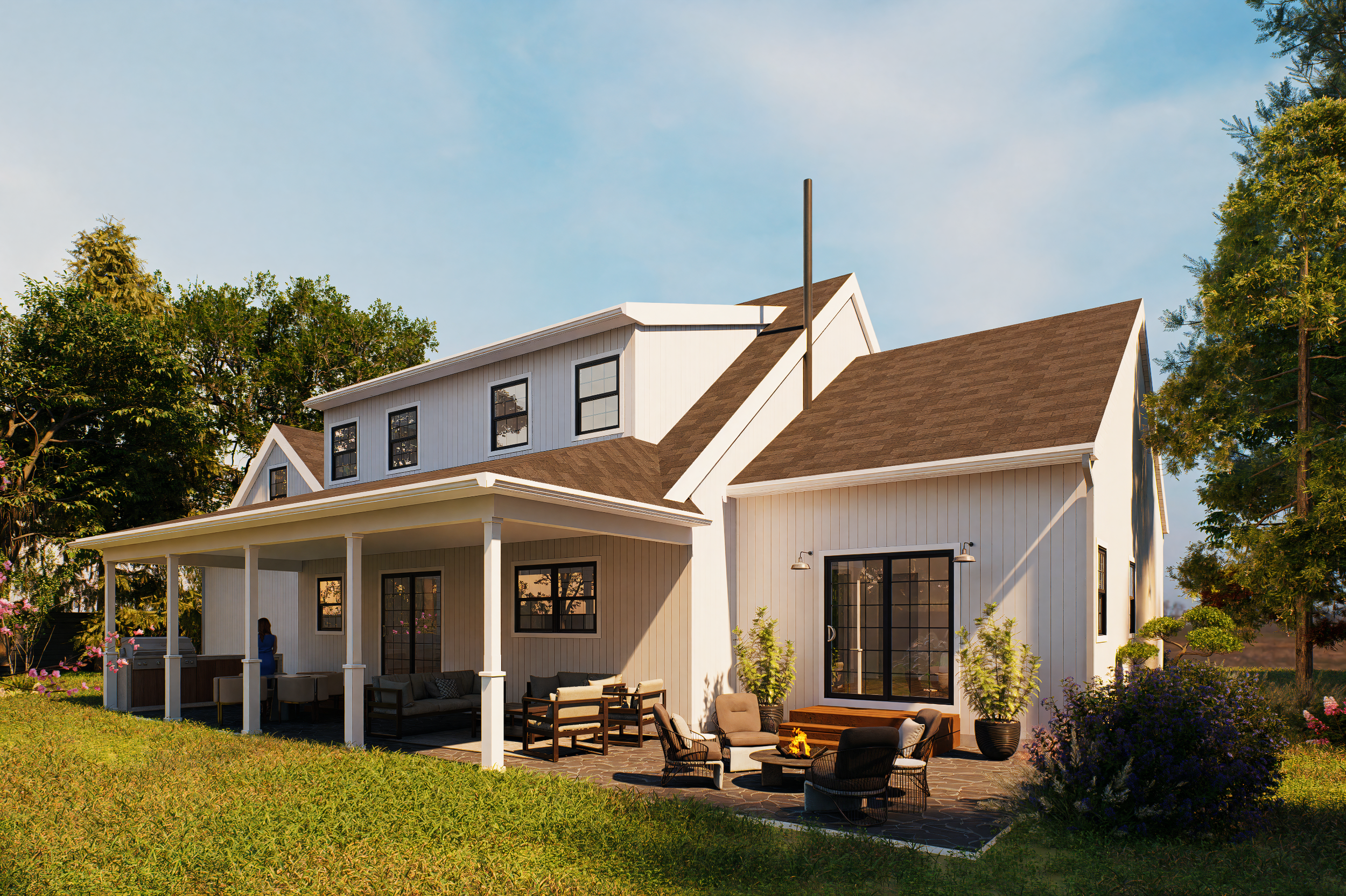
New England Farm House
Sudbury, MA
The Clients Goal:
After decades of living in and maintaining their home, this couple had quite literally outlived it. Every major component of the house had been replaced at least once, and the effort required to keep it functional had become overwhelming. The home no longer supported their lifestyle or future needs, and it was clear that continual repair was no longer the answer. They were ready for a fresh start—one that would allow them to age comfortably in place while still having room to host their children and extended family when they visit.
Our Solution:
The solution was a complete teardown and a new home designed entirely around the couple’s current and future needs. The layout centers on first-floor living, with all essential spaces including the primary suite, kitchen, living, dining, and laundry easily accessible without stairs. Additional bedrooms and flexible guest spaces ensure that the home remains warm and welcoming for family visits. The heart of the home is an open concept living space that connects seamlessly to a generous back patio. This outdoor area is fully outfitted with a kitchen, lounge, and firepit, creating a natural extension of the interior for relaxing, entertaining, and enjoying the outdoors. The result is a low-maintenance, high-comfort home that honors their history while giving them space to enjoy the next chapter.




