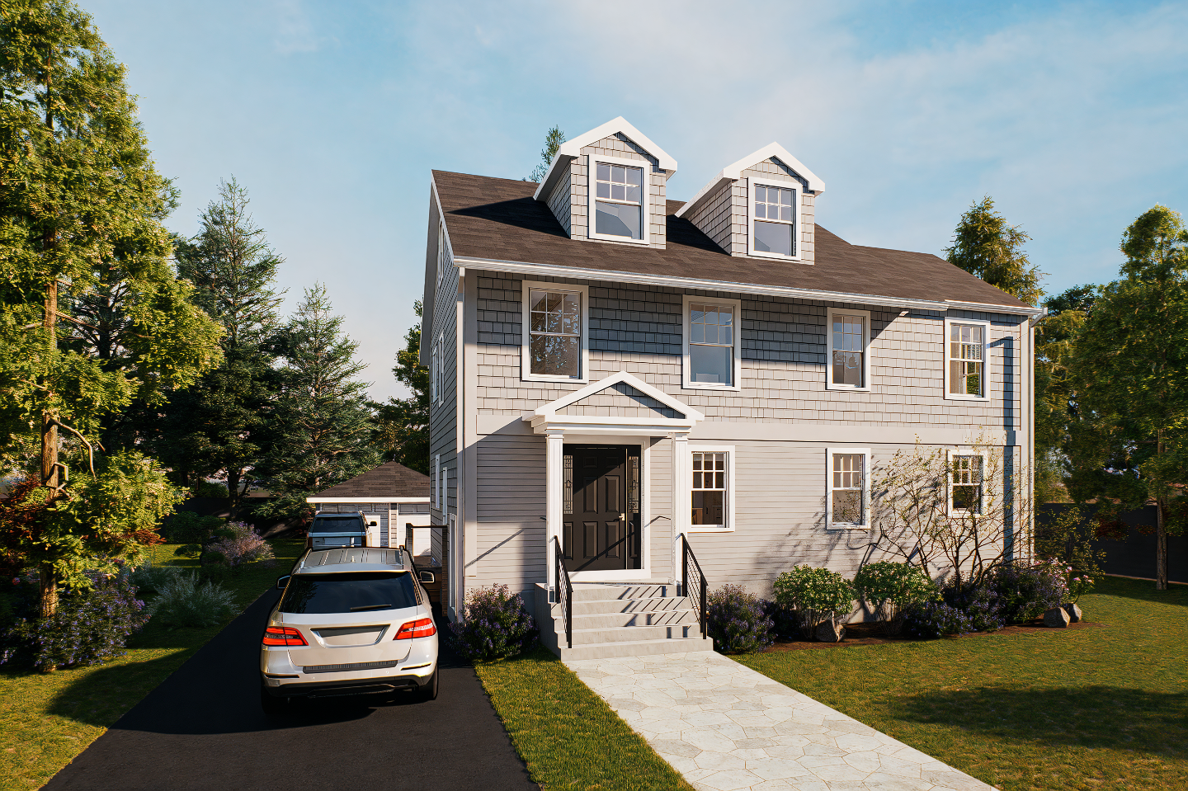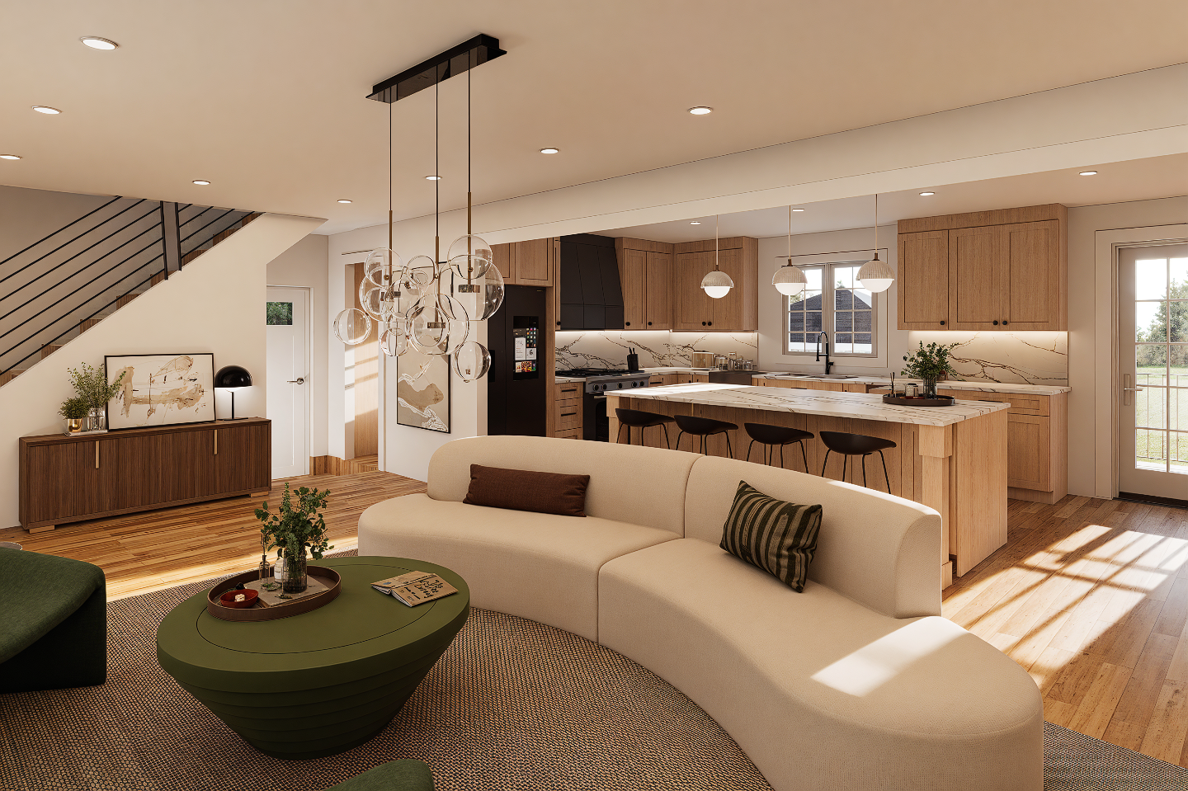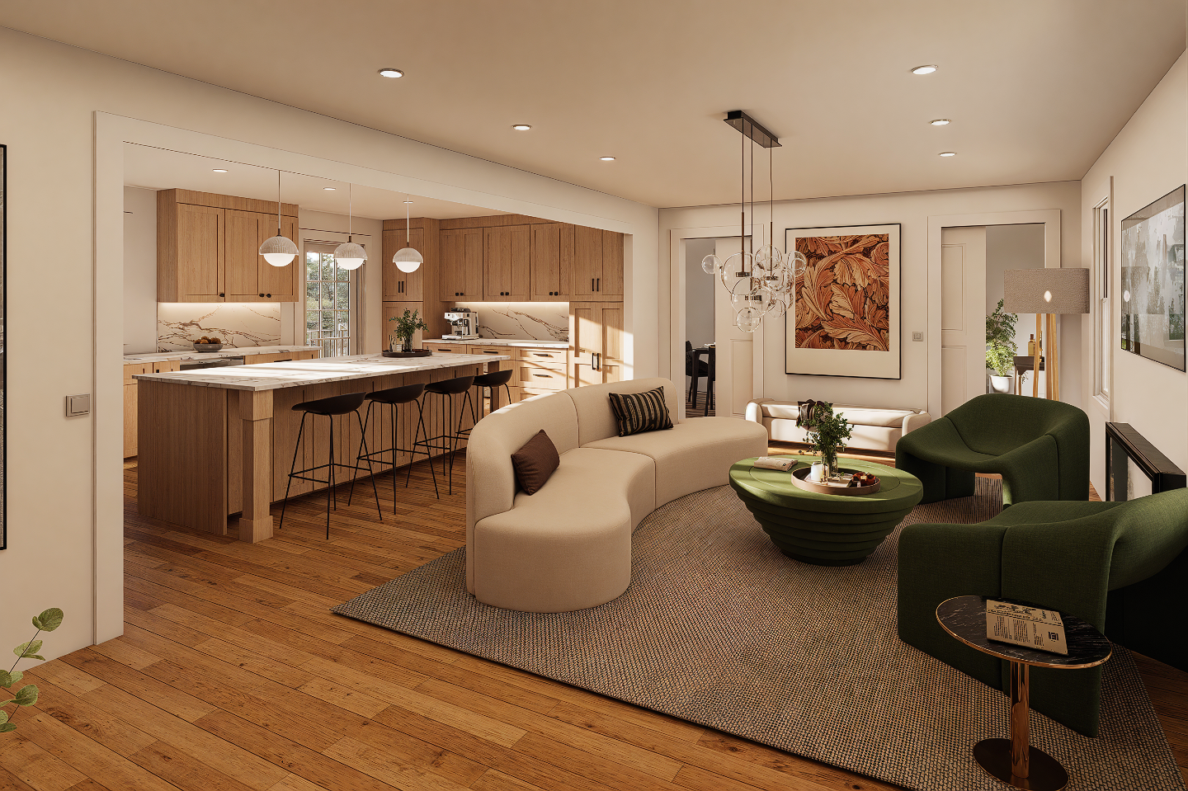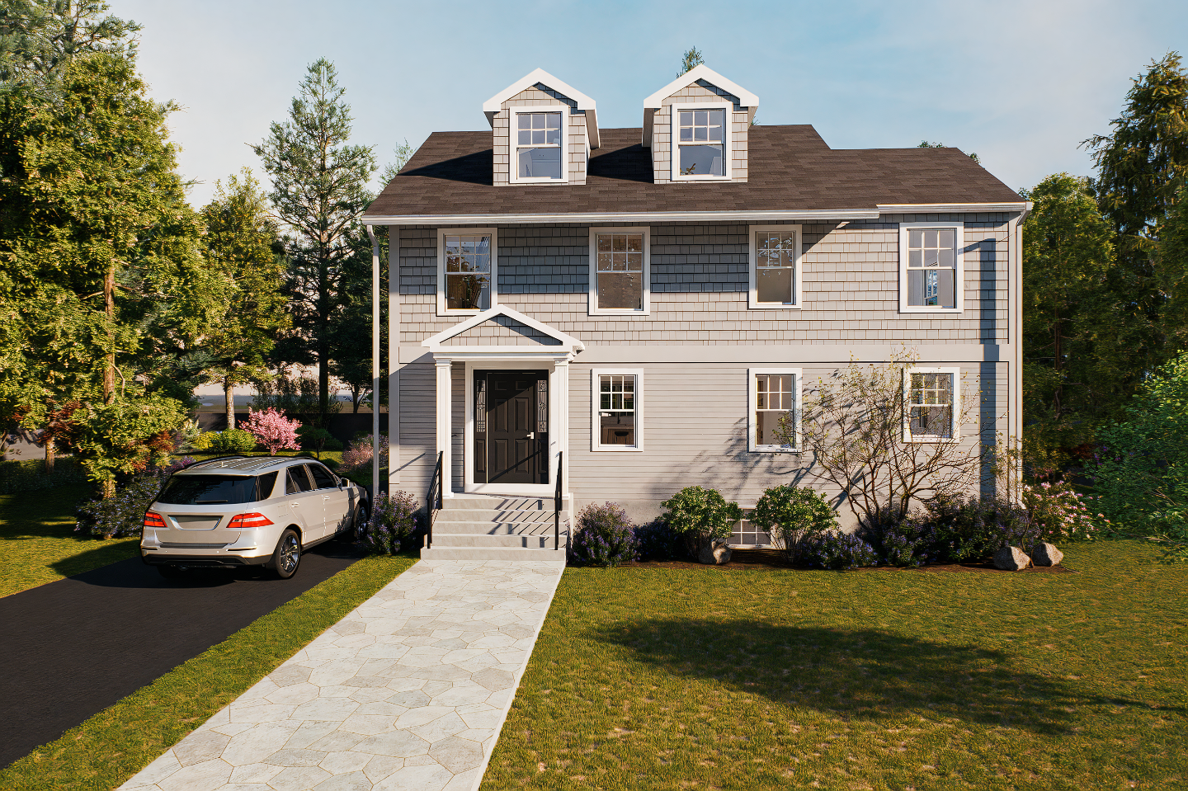
Belmont classic modern reno
Belmont, MA
The Clients Goal:
A developer client purchased a residential property with the intention of renovating and reselling it, but the existing layout limited its market appeal and potential resale value. The home lacked a sufficient bedroom count to compete with similar properties in the area, and the client needed a strategic way to add livable space without triggering major structural costs or overextending the renovation budget. The challenge was to create additional bedrooms and upgraded amenities while keeping the overall footprint and construction scope efficient.
Our Solution:
Our solution focused on smart expansion rather than large-scale alteration. We identified unused attic space as a key opportunity and transformed it into a functional bedroom suite, complete with natural light, storage, and privacy. This move added significant livable square footage without expanding the building envelope. In addition, a modest second-floor bump-out allowed us to create a spacious new primary suite with a walk-in closet and private bathroom, further enhancing the home’s appeal to potential buyers. Together, these changes improved the home’s layout, boosted its market value, and maintained a strong return on investment for the client.





